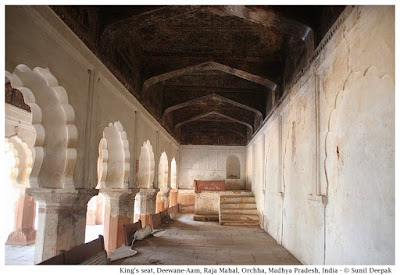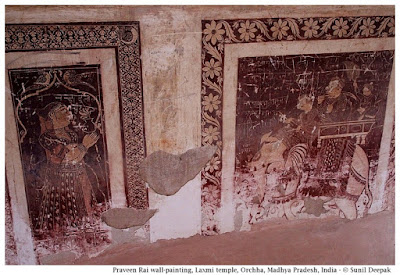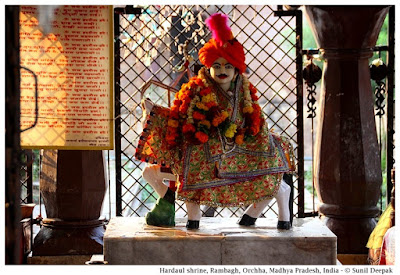Orchha is a tiny town in Madhya Pradesh (India), known for its beautiful palaces, temples and cenotaphs of the Bundela Kings from 16th and 17th centuries. It is also linked to many popular legends and stories that spice its history, and are sung in the local ballads and folk-songs (click on the pictures for a bigger view).
The image above is of a wall-painting showing Praveen Rai, part of one such legends. This post is about four legends related to medieval Orchha. You can read more about
Orchha and the
Bundelkhand region of India in my other posts.
Oral cultures of India
When India became independent in 1947, 88% of its population could not read or write. We do not have similar data for the past, but probably for the majority of Indians, oral traditions always had a significant importance. Though today the literacy levels have improved, oral traditions conserved through sacred texts, ballads and folk-songs, continue to play an important cultural role in the popular transmission of history, especially in smaller towns and villages.
Myths and legends are usually understood as old stories about gods and supra-natural events. However, myth-building is an on-going process and through our oral traditions, even the recent events of our history can become part of myths. Indic ideas about cyclical nature of time, karma and reincarnation influence its popular culture, in which history and myths are both equally important and freely intermixed.
Different folk-art forms and rites during social events, from marriages to celebration of festivals, keep alive these legends in the communities. These include overarching stories, especially about the Hindu Gods and Goddesses, that are common across different states and languages of India, as well as, more regional or local stories, such as the legends and stories of Bundelkhand and Orchha.
For example, in the Bundelkhand region, the ballads and nautanki-theater about the 12th century story of the brave warrior-brothers Alha and Udal continue to be very popular. This post is about legends specifically linked to the kingdom of Orchha in Bundelkhand.
Historical background of Orchha
In the beginning of the 16th century, Bundela king Rudra Pratap had his capital in Gadhkundar. As he won new territories, to better control his expanded kingdom he decided to build a new capital at Orchha, 52 km to the south of Garhkundar. For more than a hundred years, the descendants of Rudra Pratap ruled from Orchha. During later parts of 17th century, their influence gradually waned, though they continued to live in Orchha till late 18th century.
This post looks at four legends linked to Orchha - queen Ganesh Kunwar's desire for a Rama temple; the love story of the courtesan Praveen Rai and the king Indrajit Singh; the legend of Jujhar Singh, and his brother Hardaul; and, the legend of the Muslim pir Sundar Shah.
Queen Ganesh Kunwar and the statue of Lord Rama
Madhukar Shah ruled Bundelkhand for 38 years, from 1554 to 1592. Ganesh Kunwar was his queen. The king was a follower of Krishna, while the queen was from Ayodhaya and a follower of Rama. This was the time when Gosain Tulsidas had written his
Ram Charit Manas and had popularized the public celebrations of Ramlila during Dushhera festival.
Ganesh Kunwar wanted a Rama temple in Orchha and thus, Madhukar Shah started building the Chatturbhuj temple. The queen herself went to Ayodhaya to get the Rama statue for this temple. At that time, she dreamed that once outside Ayodhaya, the statue will get stuck wherever it will be put down and then it can not be shifted. So the queen took care to never place the staute on the ground during her journey back to Orchha. However, when the queen reached home, the Chatturbhuj temple was still incomplete and thus, it was decided to keep the statue in her palace. Later, when the temple was completed, they found that the statue had become stuck in the palace and it could not be moved from its place. Thus, her palace had to be converted into a temple. The image below shows Chatturbhuj temple and the queen's palace (yellow) converted into a temple, seen from the Orchha fort.
There are many variations of this legend. For example, in one story, Ganesh Kunwar was doing a
tapasya along the banks of Sarayu river in Ayodhaya. After long prayers, when lord Rama did not appear, she jumped in the river, threatening to kill herself. There, in the water, Rama appeared to her, brought her to the river bank and told her to build the temple in Orchha.
These stories serve to reinforce the beliefs in superhuman godly powers in the Rama statue and strengthen the sanctity of Ram Raja temple of Orchha, which is an important pilgrimage place in Bundelkhand.
Historical background: The rational explanation behind the story could have been a war between emperor Akbar and Madhukar Shah, so that Chatturbhuj temple was left incomplete. Some historians believe that the temple was completed during the reign of his third son, Bir Singh 15-20 years later, by which time the queen's old palace had already been converted into the Rama temple.
The wall paintings in Raja Mahal inside the Orchha fort, built by Madhukar Shah, like the one shown in the image below, are mostly about Krishna, supporting the idea that he was a Krishna-devotee.
On the other hand, the wall paintings inside the Laxmi temple built under Bir Singh, have scenes about both, Rama and Krishna, showing that by his time, the cults of both the gods had become popular in Orchha. The image below shows one such wall-painting panel where on the left an episode of Ramayana is depicted while on the right, there is Krishna.
The beautiful courtesan Parveen Rai's love story
The second legend about Orchha is linked to king Indrajit Singh and his favourite court poet and dancer, Praveen Rai. Emperor Akbar heard about the beauty and singing skills of Praveen and asked Indrajit to send her to Agra to the royal court. Indrajit was in love with Praveen and did not want to leave her, but she convinced him to send her to the emperor. Struck by her strong love for Indrajit, Akbar gave her gifts and sent her back to Orchha.

The story of Indrajit, Praveen Rai and Akbar was written down by the Orchha poet Keshav Das in his book "Kavipriya".
Hindi author Maitreyee Pushpa had also written about this legend. According to her story, Praveen's original name was Savitri and she was the daughter of a courtesan Kanchana from Gwalior, who was invited to Orchha by the king Madhukar Shah. The king fell in love with Kanchana and asked her to stay in Orchha. One of the ghats on Orchha river is dedicated to Kanchana.
Savitri was a good dancer and was given the title of Praveen Rai. She shared the love for poetry with king Indrajit and the royal poet Keshav Das.
Another story about Praveen is that she was the beautiful daughter of a blacksmith. When Indrajit saw her, he was smitten and brought her to his palace. Since she belonged to a "lower caste", they did not have a proper wedding. With the help of Keshav Das, she learned poetry, studied dance and became good at both. She wrote the "Ramkaleva" of Ramchandrika.
Similarly, there are stories regarding Akbar's curiosity about her. Indrajit's cousin Pahad Singh had told Akbar about Praveen and suggested that such a beautiful and good dancer should belong to the emperor's court. Pahad Singh wanted the throne of Orchha and hoped that the love-lorn Indrajit will die without Praveen.
Indrajit refused to send Praveen to the emperor and an angry Akbar asked him to pay a huge fine. Praveen convinced Indrajit to let her go. He was disappointed, thinking that his beloved was greedy and wanted to be the concubine of the emperor.
In Kavipriya, Keshav Das wrote that in Akbar's court Praveen was asked to sing. She sang about being a daughter of Orchha and about her love for Indrajit. Then she said: "
Vinati rai praveen ki suniye chatur sujan, juthi patar bhakhat hai bari, vayas, svan" (O wise and good man, listen to this request from Praveen Rai. Left over food is eaten only by low-castes, crows and dogs). Thus she called herself "left-over food", implying her relationship with Indrajit and thus being unfit for the emperor. The emperor, ashamed by her words, gifted her money, pearls and jewels, and sent her back to Orchha.
Yet another legend says that after coming back from Agra, Indrajit wanted to marry Praveen but his family did not allow him. Frustrated, Parveen immolated herself and Indrajit committed suicide.
The historical Background: The fort of Orchha includes Praveen Rai palace, also known as Anand Mahal. It was built in the 16th century. Indrajit Singh was the younger son of Madhukar Shah, who ruled Orchha during the final years of the 16th century.
Some of the wall paintings in Laxmi temple, built under Bir Singh in the early 17th century show Praveen Rai. Poet Keshav Das lived during the last years of Madhukar Shah, during the reign of Indrajit Singh and during early years of Bir Singh. Thus the events linked with the legends of Praveen Rai and Indrajit had probably occurred around the end of 16th century.
Story of King Jujhar Singh and his brother Hardaul
There is also the story of Jujhar Singh, his wife Champawati, his younger brother Hardaul and their sister Kunjawati. The popular legend says that Jujhar had forced his wife Champawati to poison and kill Hardaul because he had suspected an illicit affair between the two.
Jujhar Singh was the eldest son of Bir Singh while Hardaul was the youngest. Since Hardaul's mother had died when he was young, his elder sister-in-law Champawati had raised him. In 1627, when Bir Singh died and Jujhar Singh became the king, 19 year old Hardaul became his
Dewan. One year later, in 1628, Hardaul was married to Himachal Kunwari and in 1630 his son Vijay Singh was born.
In 1931, Hardaul and some of his soldiers died after eating the Dushhera feast in Orchha. It is said that Jujhar told his wife that she was having an affair with his brother and asked her to prove her faithfulness by giving poison to Hardaul. The legend also says that Hardaul loved his sister-in-law, because he thought of her as his mother, and he knowingly took the poison from her.
People of Orchha, indignant about the killing of Hardaul, built a shrine to him. This story is a common theme in the folk songs and Nautanki-theater in Orchha.
Another related legend is about Hardaul and his sister Kunjawati. When Hardaul died, his sister took his body to Datia for cremation. A temple was created at this site. In 1715, a pond was also built in Datia near this temple, which is called "
Lalla ka Talab".
It is said that Hardaul was very close to Kunjawati. According to this legend, some time after Hardaul's death, it was the time for the marriage of Kunjawati's daughter. During the marriage, when the time came for the rite where the bride's
mama (mother's brother) offers
bhat (rice) to the bride, everybody was astonished to see Hardaul, whose ghost had come to offer rice to his niece. This legend is still kept alive in Bundelkhand marriage ceremonies, in the rite of giving "
Hardaul ka bhat" to the brides.
Historical events linked with Hardaul's legend: In 1631, an enemy of Mughal empire called Khanjahan Lodhi, fleeing from Shahjahan's army, passed through Orchha. He was Hardaul's friend and thus, Hardaul did not try to stop him. This earned the ire of Shahjahan who blamed Jujhar Singh and forced him to send his son Vikramjit to go after Lodhi and kill him. 200 Bundela soldiers had died in this war. Jujhar Singh blamed Hardaul for creating this problem.
Hardaul was a very popular military commander. He had created a personal group of warriors who listened to him. Thus, it is possible that Jujhar got him killed because he was angry with him or perhaps, he was insecure about him.
Many Bundelkhand persons do not like the version of this legend, where Jujhar suspects an illicit relationship between his wife and his brother. They blame Vincent Smith, the British collector of Hamirpur in 1875, for not having understood the real story and for having created this legend about the illicit love story.
The legend of Pir Sundar Shah
There is another legend linked with the royals of Orchha but I could not find much information about it.
According to this legend, one of the sons of Jujhar Singh, prince Dhurbhajan, had fallen in love with a Muslim girl. To marry her, he had converted to Islam and taken the name of Sundar Shah. They had lived in the building known as Sundar Mahal, built on the top of a hillock near the Laxmi temple. Some people say that the girl he loved was princess Mehrunnissa, the daughter of Mughal emperor Aurangzeb.
Another story says that Sundar Shah was the love child of king Indrajit singh and princess Mehrunissa, daughter of Aurangzeb.
In his old age, Sundar became famous as a Pir, a local saint and thus, even today the Sundar Mahal is visited by people wishing to pray at his tomb.
Historical background: According to the history books, emperor Aurangzeb had 4 daughters - Zebunnissa, Zeenatunnissa, Badrunnissa and the youngest, Mehrunnissa, who had married Izad Baksh, son of Shahzada Murad Baksh, in 1672 and had died in Delhi in 1706.
On the other hand Jujhar Singh had died in 1636 and in 1641, his brother Pahad Singh was placed on the Orchha throne by the Mughals. Aurangzeb became the emperor many years later in 1658. Thus, it seems unlikely that Jujhar Singh had a son who was young enough to marry princess Mehrunnissa. However, this does not mean that the legend had no historical basis. It is possible that one of the sons of Jujhar Singh had indeed married a Muslim girl and taken the name of Sundar Shah, though his wife was not the daughter of emperor Aurangzeb.
Later, two sufi saints, Syed pir and Zahar pir also lived here and their shrines were built inside. At present, it is seen as a religious place for the followers of the different pirs.
Conclusions
The legends of Orchha are part of oral-history traditions that are still alive and popular among the people. For example, if you search for "Hardaul ka bhat" on Youtube, you can find many versions of the ballads and nautanki performances linked to this story.
These legends have kernels of history embedded in them around which myths have been build up. For some parts of the legends, there are material proofs like the Ram Raja temple which is not built like a temple and is clearly an old palace building with fortress like walls. Other parts of the legends, such as the story of "Hardaul ka bhat" have very strong emotional echoes in the community traditions and are a matter of people's beliefs.
Local persons have always experimented with their legends, adding embellishments and interlinking stories to them. Thus the legends take different forms and have many local variations.
***




























































