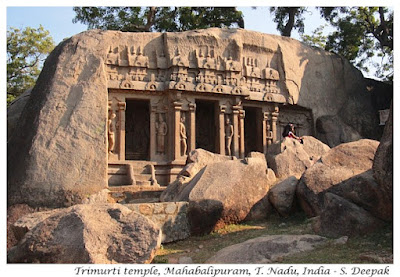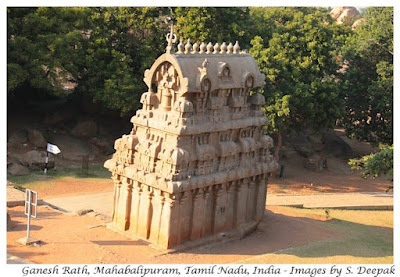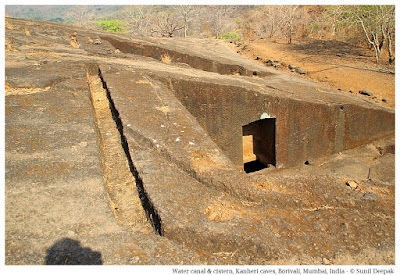The art and architecture are influenced by the dominating ideologies of their times. The rise of fascist ideologies in Italy during 1920s and 30s, had influenced the art and architecture from that period.
Recently, I had an opportunity to visit an exhibition on this theme at MART museum in Rovereto (Italy). The image below shows the sculpture of a man at the exhibition entrance.
In this post, I want to share about some exhibits from this exhibition. There were hundreds of art-works including paintings, sculptures, posters, photographs and models in this exhibition. For convenience, I have sub-divided a few examples of those in 3 groups - influence of fascism on the arts, representations of Mussolini and the end of fascism.
You can click on the images of this post for a bigger view.
Art from the Fascist Era or the Fascist Art?
Some artists believe in the ideology and thus, their creative expressions are aligned with the ideals of that era. Other artists may not believe in the ideology but can be forced to follow the dominant dictates of that ideology.
In the second group, sometimes, artists' dissent against the dominant ideology may be expressed in hidden symbols or clever subversions of ideas. The image below shows posters about fascism from 1920s & 30s.
Fascist Ideology & Its Artistic Influences
Fascism means glorification of masculine virtues - tall, broad, strong, powerful and patriotic alpha males with square jaws, leading their families, communities and the country, to compete against, fight and dominate the men from other communities and countries, for the glory of their fatherland.
Women play a supporting role in this process, they are supposed to reproduce children, look after their families and communities, and admire their handsome men. (The image below has a sculpture of the war veteran and fascist leader Carlo Delacroix by the sculptor Antonio G. Santagata in 1928)
I had no idea about the impact of fascist ideology on the arts and thus, I was very curious to visit this exhibition. My friend Giorgio loves art and when he proposed that we go to Rovereto to see it, I immediately agreed.
The term "Fascism" comes from Fascia or Fascio, a covering or a band. For example, fascias can be the cords tying together bundles of grain-stalks. For this reason, often paintings from that era show bundles of grain-stalks tied together by the fascia. This term expressed the strength of being united. Image below has a painting from this exhibition, showing bundles of grain-stalks.
Evolution of Fascism in Italy
The ideas of "Revolutionary Fascism" were launched after the end of second world war by the 34 years old Benito Mussolini around 1917. Five years later, in 1922, the king of Italy appointed the 39 years old Mussolini as the prime minister.
In 1925, Giovanni Gentile, the philosopher and the ideologue of fascism, launched the Manifesto of Revolutionary Fascism at Palazzo Fava in Bologna (that building today hosts a medieval museum).
Initially, the fascist ideology developed as secular, but over the 1930s, Mussolini developed closer links with the Catholic church. During 1930s, Mussolini also became closer to Hitler and Nazism, and the racial segregation laws targeting the Jews were enacted in 1938.
In 1943, the arrival of British-American allied forces in south Italy led to German occupation of remaining Italy and the conclusion of the fascism. Partisans killed Giovanni Gentile in 1944 and Mussolini was lynched in April 1945.
With this introduction, now let me come to some examples of the exhibits.
Artworks in the Exhibition: Influence of Fascism on Art During 1920s and 1930s
Fascist ideals of women and children were expressed through creation of specific movements with their black costumes, songs and parades. For example, the children were organised in the Ballila groups for physical and moral education. Ceramic statues from 1930s from the ceramic factories of Nove-Bassano and the statues by Elena Konig, shown below, represent these.
Designs made by the artist Achille Funi during 1930s for making frescoes in official buildings also show the influence of fascism (image below). Funi is credited with the Novecento art movement during 1920s and for bringing back fresco mural-paintings into vogue.
Mario Sironi was another artist, part of the Novecento movement, who worked on fresco mural-paintings. The image below, shows his works "the horse-rider" from 1934, illustrating men and horses, another favourite theme of fascism.
Italian futurism art movement had started in early 20th century, before the first world war. During late 1920s and 1930s, a second futurism-art movement came around, which was heavily influenced by fascism. The two images below show some examples of this phase of futurism-art.

Artworks in the Exhibition: Art About Benito Mussolini
Mussolini as the supreme leader of fascism, was often represented in paintings and sculpture. As an icon of fascism, these representations often showed him as fighter and warrior, with square jaws, frowning brows and a scowl or even injured in a fist fight. Below you can see some examples of these icons.
Artworks in the Exhibition: Art About the End of Fascism
In 1943, the arrival of allied forces in south Italy signalled the end of fascism and artists could finally express themselves openly. For example, the 1943 painting by Mino Maccari shows the end awaiting Mussolini.
In 1945, at the end of the second world war, Benito Mussolini was lynched and angry mobs had brought down his statues and broken them. One such bust of Mussolini, which had been created by sculptor Adolf Wildt in 1923, and was broken with hammers by an angry mob in 1945, illustrates that time (image below).
India in the Exhibition
The fascism-art exhibition also had a 1942 painting by Italian artist Adalberto Libera titled "The Ataturk Monument in Ankara", shown in the image below. It has a column of fire in the middle and round walls all around with the Sanskrit words "Vande Matram" written in Roman alphabet.
Libera is known primarily as an architect. I don't think that the painting shows the Ataturk monument, rather it shows India's independence struggle against the British, which might have been seen positively by the fascist regime. I don't know if Libera had by mistake added the Sanskrit words to his Ataturk painting or if the exhibition organisers have mistaken the painting-title.
In Conclusion
This exhibition on art from the fascism era was curated by the well-known Italian art historian, critic and author Vittorio Sgarbi. He is known for his abusive and polemical TV-show persona and I don't like watching him, but I liked the way he has curated this exhibition.
At the end I am haunted by the broken statue of Mussolini. It reminded me of images of statues of Lenin and Saddam Hussein being brought down by mobs. In this sense, history keeps on repeating itself - sooner or later, the dictators and the strongmen become prisoners of their own images and are unable to confront the reality in time, to stop themselves from the final inevitable showdown.
Let me conclude this post with another image from this exhibition - a 1939 painting by Cesare Maggi titled "Listening to the Duce's radio broadcast".
I think that the above painting is about the declaration of Italy joining Germany in the war. Most persons in the painting look sombre and are dressed in black, the colour of the fascists. I am intrigued by the man in the red shirt standing in the centre, who has military medals pinned on his shirt. Was that red colour used by the artist to give a strong focal point in the painting or was it a sign towards the role played by Italian partisans in the war, who had fought against the Mussolini regime? The hill in the background seems like San Luca in Bologna, which had a large network of partisans.
May be Maggi, usually known as an artist close to the fascist regime, was actually trying to express his dissent through this painting?
Perhaps a similar argument can be made about some of the busts of Mussolini, which seem to caricature a strongman persona?
***






















































